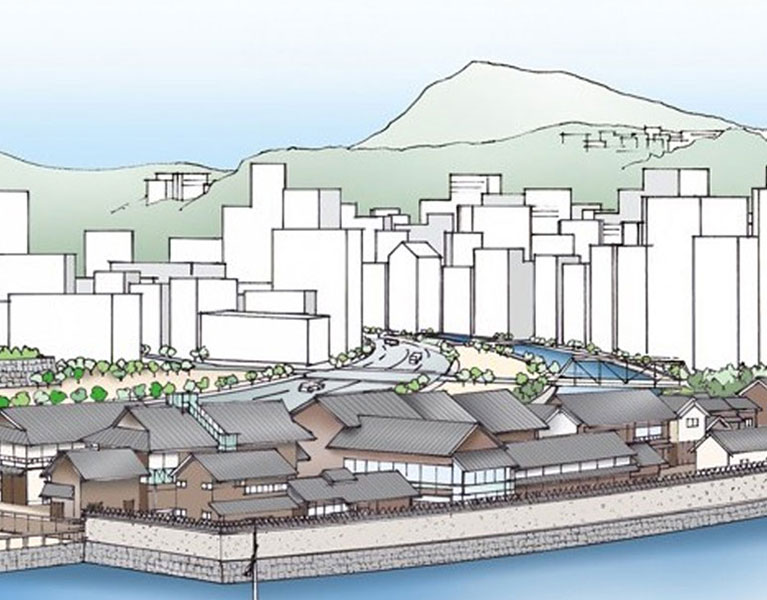- EN
- JP

Dejima Restoration Project
― Birth of a New Dejima ―
Nagasaki City has been implementing plans for the renovation of Dejima since 1948, starting with the return of land within the historic site to public ownership and the maintenance of facilities. Since 1996, the City has carried out a full-scale restoration project. The following is an introduction to the restoration project based on short to mid-term and long-term plans and the "now" of Dejima.

- Purpose of the Dejima Restoration Project
- Dejima was the only point of contact between Japan and Europe during the long period of national seclusion(1641-1859) and played a major role in the modernization of Japan as a hub for economic, cultural and scholarly exchange. From the Meiji Period, however, the area around Dejima was gradually reclaimed from the sea, and the original fan-shaped island was lost due to the second harbor improvement works of 1904. Dejima is a historic site of global as well as national importance, and its restoration is awaited by people around the world.
Outline ofthe Restoration Plans
Dejima was designated a National Historic Site in 1911. Nagasaki City launched renovation plans in 1951 and, from the following year, purchased the property within the historic site that had fallen into private hands over the years. After rigorous investigations by a study group and council, a full-scale restoration project was initiated in 1996. All of the private land had returned to public ownership by 2001. Today, the project is steadily progressing toward complete restoration.
| 1978 | Dejima Historic Site Renovation Council is established. |
|---|---|
| 1982 | Comprehensive long-term restoration plans are announced. |
| 1992 | Nagasaki City Dejima Historic Site Research Group makes renovation proposals. |
| 1994 | Dejima Historic Site Renovation Council (second phase) is established. Short to mid-term and long-term plans are announced. |
| 1996 | Dejima Restoration Project is officially launched. |
Two-Part Dejima Restoration Project
Short to Mid-Term Plans
The short to mid-term plans call for the recreation of Edo Period buildings in three phases, that is, the “West and North,” “Central” and “East and South” zones. The recreation of buildings allows visitors to experience the atmosphere of Dejima in its heyday and to learn about lifestyles at the time through interior displays.
-
Ten buildings are recreated including the Chief Factor’s Residence, one of the most representative structures on Dejima, and the Sea Gate. Furniture, accessories and other displays help to introduce the lifestyles and trade activities of the time.
-
Ten buildings are recreated including warehouses and buildings used by the Japanese. The displays introduce the work of Japanese officials at the time.
-
Five buildings are recreated including the Infirmary and Chief Factor’s Second Residence. The townscape is reinvented through lanes and outdoor lamps as well as furniture, accessories and other interior displays.
Long-Term Plan
Dejima comes back to life!
The water surfaces on all four sides will be restored, completely reviving the historic fan-shaped island.
-
In order to restore the northern side of Dejima, Nakashima River will be reverted to the Edo-machi side and Nakashima River Park redeveloped.
-
The Landing Jetty will be restored and Route 499 moved to the west in order to secure the water surface and reproduce the shape of Dejima.
-
A waterway leading to the sea will be constructed by partially changing the flow of Doza River. Urban environment projects will help to improve the area around Dejima.
-
Buildings and gardens will be thoroughly restored, building interiors fully utilized and exhibition activities expanded.
Story Behind the Restoration of Dejima
-
- European handrails that are actually Japanese in style?!
Some of the Dutch residents of Dejima refurbished buildings at their own expense. The head clerk, second only to the chief factor, was particularly enthusiastic, installing glass windowpanes and European-style handrails. However, the handrails were the work of Nagasaki carpenters who, instead of the cylindrical handrails common in Europe, fashioned them in a distinctively flat shape and used green paint imported by the Dutch. The result was a unique amalgamation of Japanese and European styles.
-
- Buildings Recreated on the Basis of Blomhoff's Dejima Model andVarious Investigations!
The model of the Dejima Dutch Factory made by former chief factor Jan Cock Blomhoff was used as a valuable reference for the recreation of buildings. The scale is about 1:30 at floor level. The model provides detailed information about roof tiles, outer wall boards and plaster, doors and screens, as well as the floor plan. But since the height of buildings is exaggerated by about two times, investigations were necessary to determine various other details. Buildings remaining in Nagasaki from the end of the Edo Period and Meiji Period, such as historic houses, the old Kagetsu Restaurant, the former Glover House and British Consulate employees’ quarters, provided valuable additional information.

